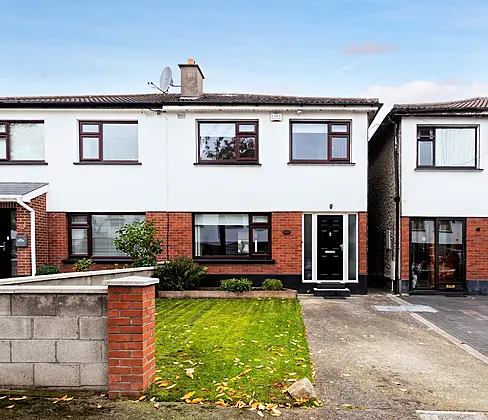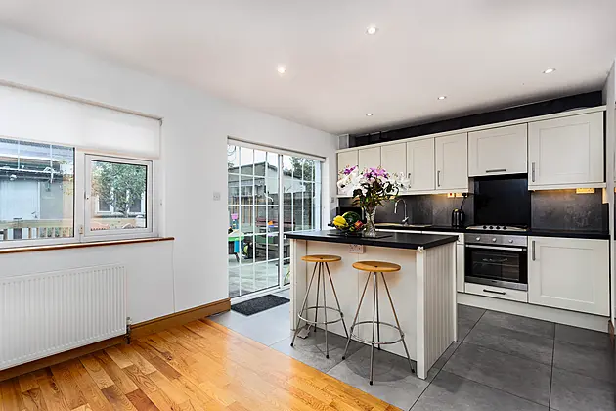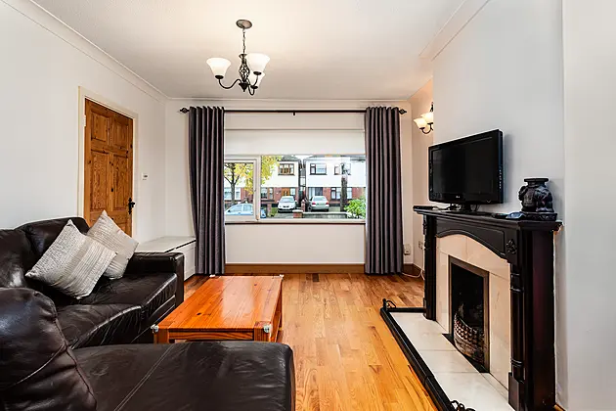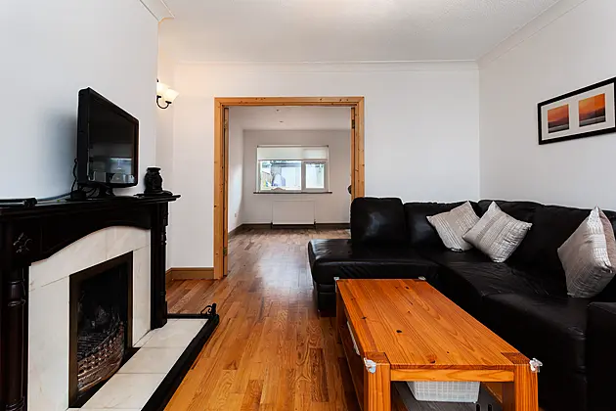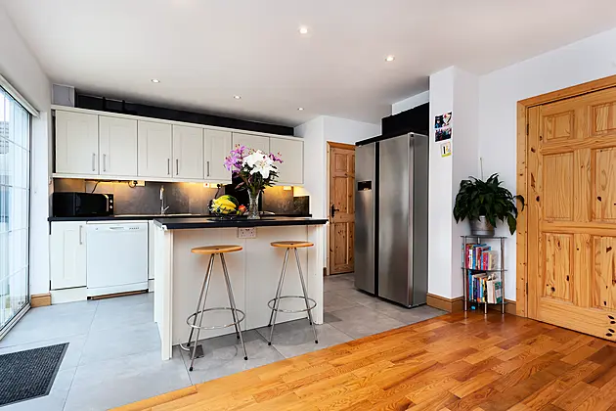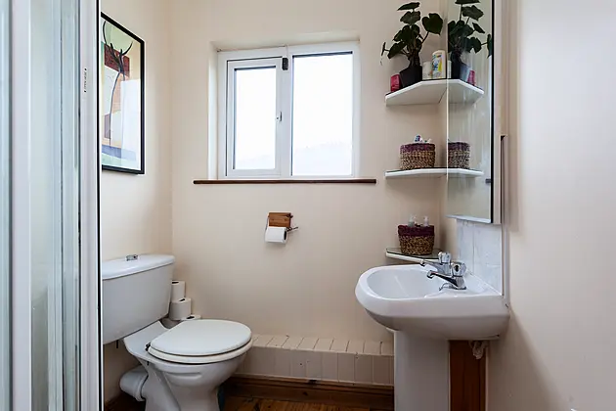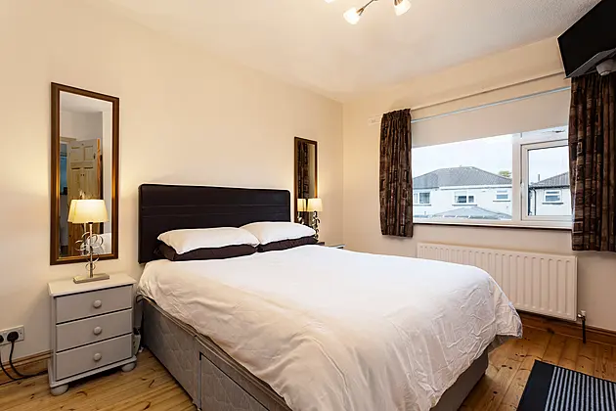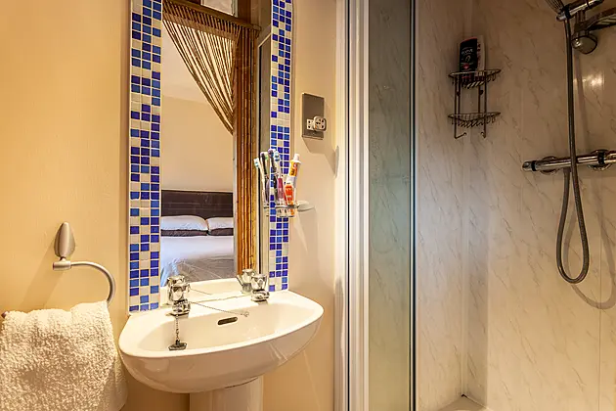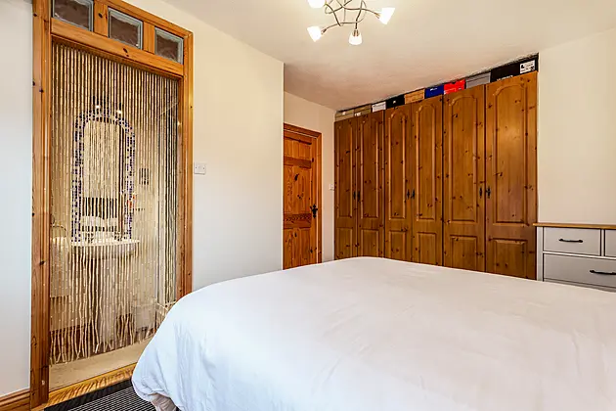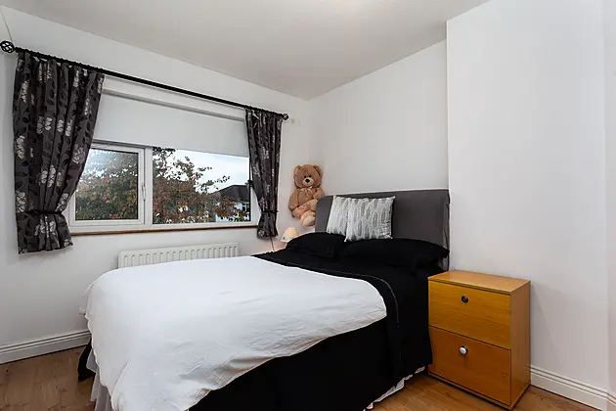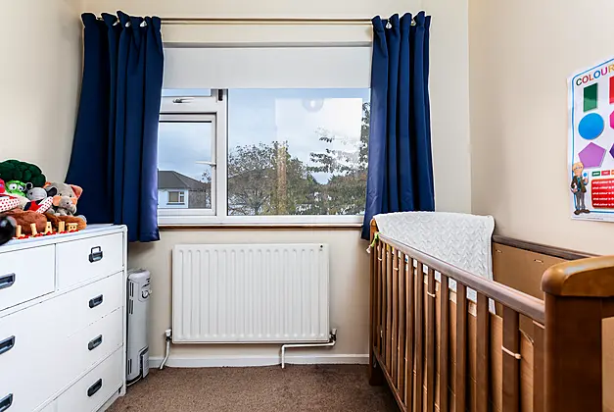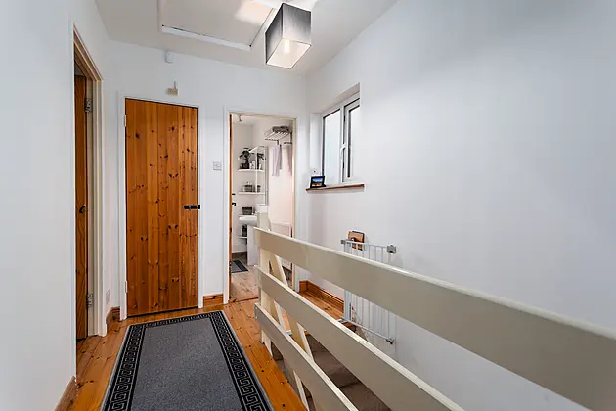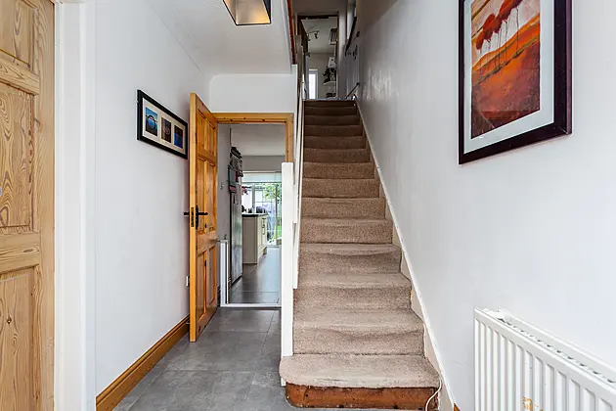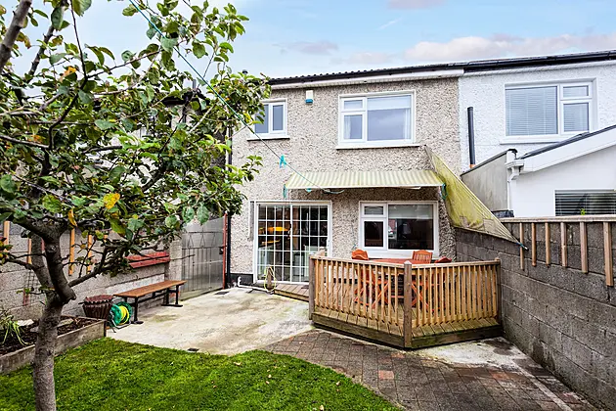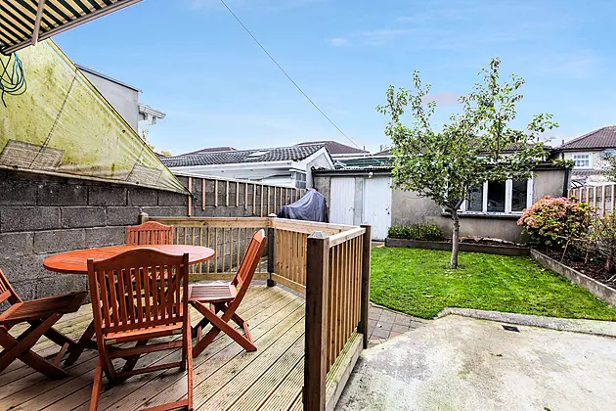Key Details
- BER
- BER No.
- 113465033
- BER EPI
- 183.81
- Heating Type
- Gas
- Property Type
- House
- New Build
- No
- Aspect
- West
- Parking
- Off-Street
- Transport Links
- Bus | 2 Min Walk
Features
- Fantastic Semi-Detached Family Home
- Extending Approx. 90 sq.m. / 968 sq.ft.
- Excellent Walk-In Condition
- Gas Fired Central Heating
- Double Glazed Windows Throughout
- New Boiler - 2019
- 2 Driveway Car Spaces
- Side Access
- Superbly Located
- Wealth of Local Amenities
- Fantastic Local Schools
- Blanchardstown S.C | 4 Mins
- Mulhuddart Village | 2 Min Walk
- Phoenix Park | 10 Mins
- M50 | 5 Mins
Description
New to the market is this superb 3-bed, 2-bath semi-detached home in Dublin 15. The property includes a generously-proportioned block-built and insulated workshop/home office, serviced with electrical connection, mains water and waste.
Double glazed throughout, the front uPVC windows present with a teak veneer, to match and replace the original wooden frames, and compliment the red-brick front façade. The feature satin black uPVC front door includes a secure 5-point locking system, and the rear double-glazed sliding patio door extends directly from the kitchen onto the deck, leading on out to the back garden.
The orientation of the property is westerly facing; giving sun to the front of the house in the morning (open-plan living and dining room), enveloping the back garden in sun all afternoon, and directing sun to the rear of the house late into the evening (kitchen, dining room, master bedroom). A sun-hugging decked outdoor dining area is fitted with a retractable awning to protect from the rain. Together with a back garden landscaped with fruit bushes and an apple tree, the BBQ-friendly layout, compliments the ethos of 'bringing the outdoors indoors'!
Property details:
Overall size: 90m2 (968ft2) + 12.3m2 external block-built insulated workshop / home office + 3.8m2 block-built shed.
Hall: 3.53 x 1.76m (6.2m2)
Large grey tiled floor, continuous from hallway into the kitchen, front door to back door. Hallway leads to the stairs and doorways lead to the kitchen, living room and under-stairs storage.
Open Plan Kitchen & Dining room: 3.94 x 5.40m (22m2)
With a newly installed fitted kitchen, designed to accommodate a dishwasher, electric oven, gas hobs, double sink, microwave oven, and a hidden under-sink heater for instant hot water. A newly installed gas central heating boiler has been cleverly concealed behind a corner kitchen cupboard. A centrally-located kitchen island, provided with an electrical connection, provides additional storage and breakfast bar seating area. The kitchen and dining room is delineated only by a transition from kitchen floor tiles to a sanded and polished Canadian oak solid hardwood floor. A double glazed patio door extends out to the decked seating area, which is ideal for BBQ’s and entertaining.
Living room: 4.05 x 3.50m (14.2m2)
From the dining room, the solid Canadian oak floor extends continuously on, through a set of French doors, into the living room. Ideal for entertaining, the French doors can be opened to combine the living, dining and kitchen area, where the patio door directly links to the decked outdoor dining area. A fully-functional fireplace has also been plumbed and prepared for a gas fireplace, if future desired.
Utility room: 1.75 x 0.88m (1.53m2)
A utility room adjacent to the kitchen acts as a pantry for additional storage, and is plumbed and designed to accommodate a washing machine - well out of sight of the main areas of the home.
Landing: 3.25 x 1.95m (6.34m2)
Continuing up the carpeted stairs, the landing reveals a sanded and polished solid wood floor throughout. Doors lead to the main bathroom, hot press, master bedroom, no.2 and no.3 bedrooms.
Main bathroom 2.3 x 1.6m (3.75m2):
The solid wood flooring extends on into the main bathroom. Appointed with a toilet, wash-hand-basin and pumped thermostatically-controlled quadrant shower, a feature bathroom mirror is hard-wired to the light switch, providing task-lighting at the basin.
Master bedroom 3.9 x 3.3 (13.1m2):
The solid wood flooring is continued on into the master bedroom. Upon entering the bedroom, free-standing wardrobes span the adjacent wall, and a doorway leads to the en-suite. A king sized bed is currently located in the master bedroom, but ample space is available for a super-king size bed with appropriate bedroom furniture. An intruder alarm panic button has been mounted beside the master bed.
En-suite 2.3 x 0.86m (2m2):
The entrance to the en-suite is located towards the foot of the master bed. The solid wood flooring extends into the en-suite. Sanitary fixtures include toilet, wash-hand-basin, and a pumped thermostatic shower.
No. 2 bedroom: 3.6 x 2.8m (10.2m2)
The second bedroom comfortably fits a double bed and appropriate bedroom furniture. Fully refurbished in 2019, the room was re-skimmed, floorboards were replaced, cavities between joists insulated, new skirting installed throughout, built-in wardrobe constructed, and fully decorated throughout.
Box bedroom 2.5 x 2.4m (6m2):
With a carpeted floor covering, the box bedroom included a double-door, full-height, built in wardrobe.
Workshop / home Office: 4.8x 2.6m (12.3m2)
Located at the bottom of the back garden, the external room was constructed with blocks, insulated and drywall lined. The roof make-up is corrugated steel laid on wooden joists, with cavity filled with fiberglass insulation. A large double-glazed window provides ample light, and provides two opening windows for additional ventilation. Originally built as an orthodontist laboratory, the room features kitchen cupboard units and countertops on three sides. A double kitchen sink is plumbed with mains water and waste. An electrical connection to a separate fuse board in the room, serves lights and multiple double sockets throughout the room. The space is ideal for use as a home office, workshop, studio, or good old-fashioned man/woman cave!
Shed 2.7 x 1.4m (3.8m2):
Directly abutting the man cave, a block-built shed provides ideal storage for gardening equipment, bicycles, and miscellaneous bits-and-bobs. Space was previously used to store a large motorbike.
Area Info
Excellently located and host to a range of fantastic local amenities provided by Mulhuddart Village and Blanchardstown Shopping Centre. Local schools include Coolmine Community School, Scoil Choilm Community National School and St Francis Xavier Senior National School and are all within easy reach. Leisure and recreational facilities within the area also include the National Aquatic Centre and Phoenix Park. In addition, golf enthusiasts are spoilt for choice with superb local golf clubs such as Castleknock and Lucan Golf Club. The area is well-serviced with a range of Dublin Bus routes and the M50 is also easily accessible.
Disclaimer: Any intending purchaser(s) shall accept that no statement, description or measurement contained in advertisement or any other document or published by the vendor or by Moovingo, in respect of the premises shall constitute a representation inducing the purchaser(s) to enter into any contract for sale, or any warranty forming part of any such contract for sale. Any such statement, description or measurement, whether in writing or in oral form, given by the vendor, or by Moovingo, are for illustration purposes only and are not to be taken as matters of fact. Any intending purchaser(s) shall satisfy themselves by inspection, survey or otherwise as to the correctness of same. No omission, misstatement, misdescription, incorrect measurement or error of any description, whether given orally or in any written form by the vendor or by Moovingo, shall give rise to any claim for compensation against the vendor or against Moovingo. Any intending purchaser(s) are deemed to fully satisfy themselves in relation to all such matters. Read Less