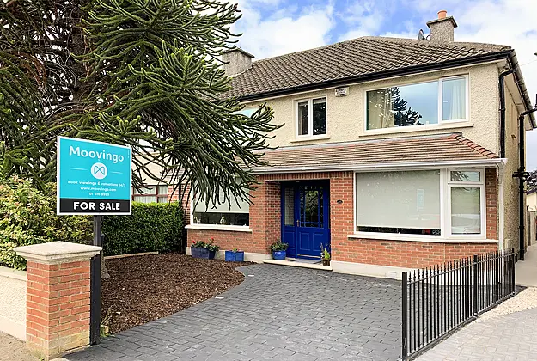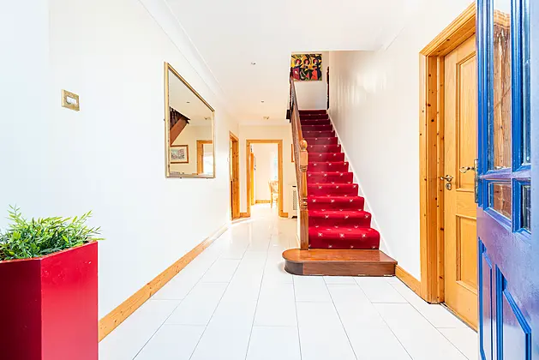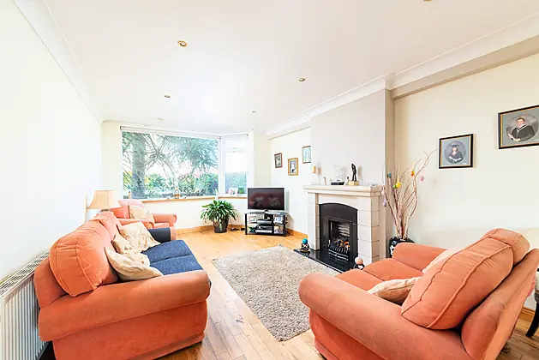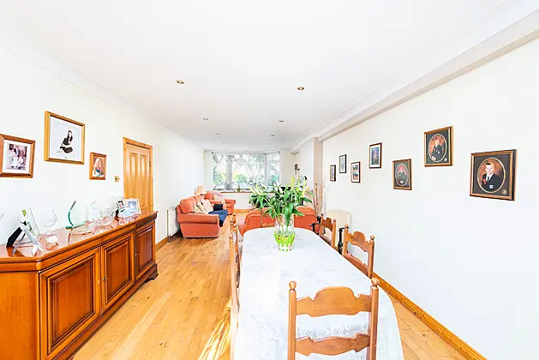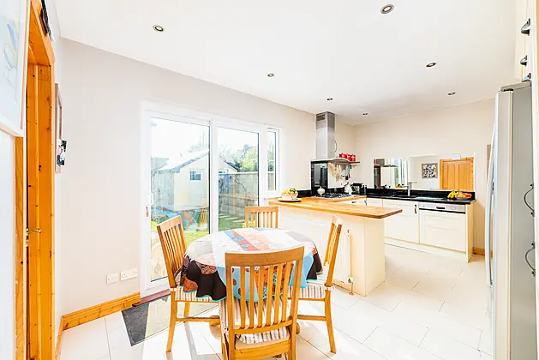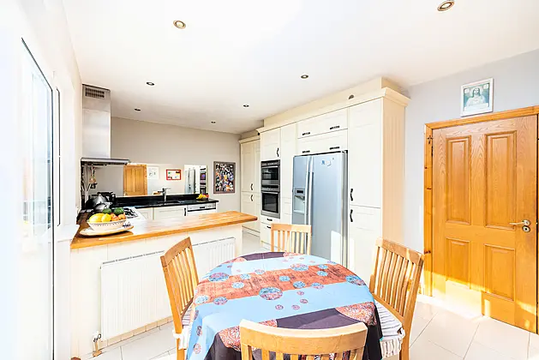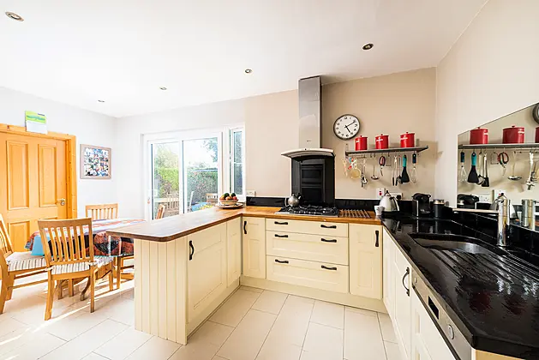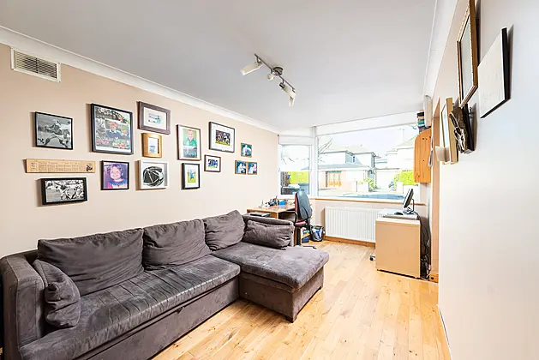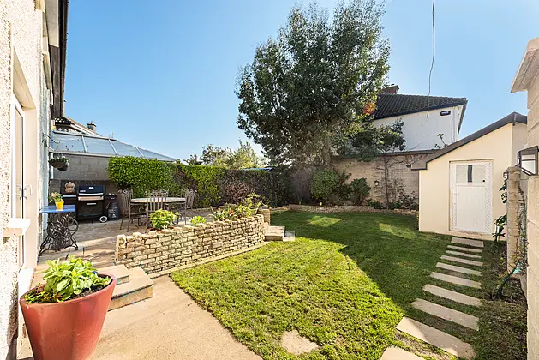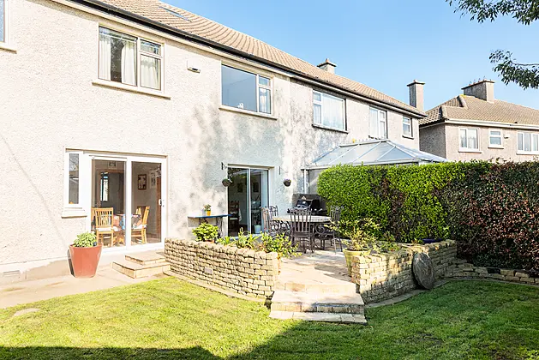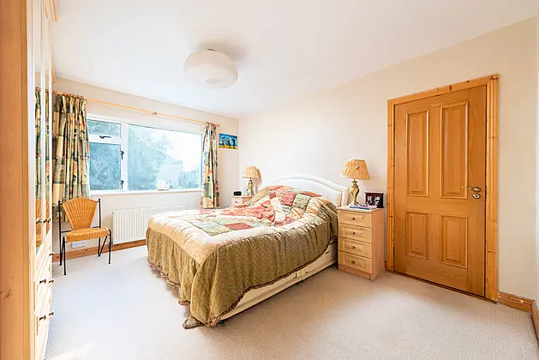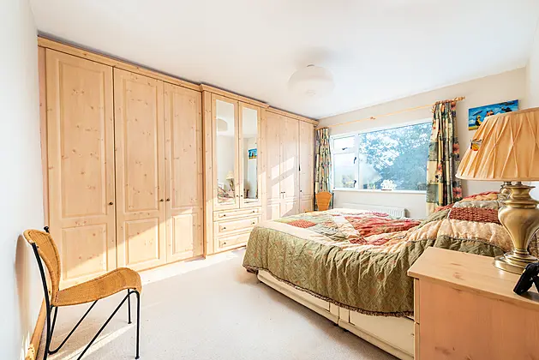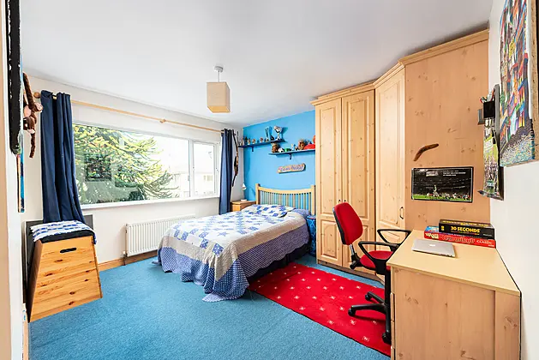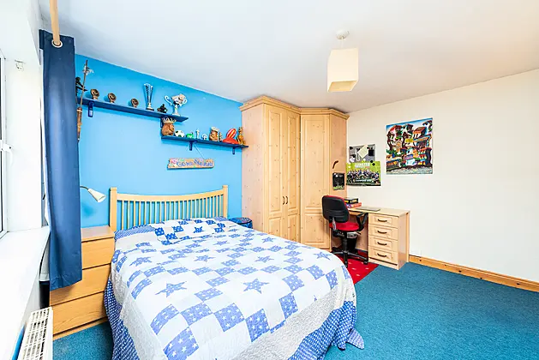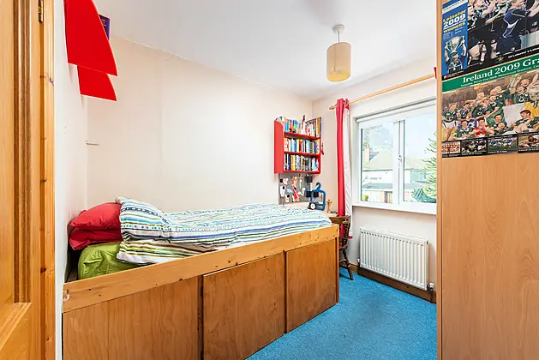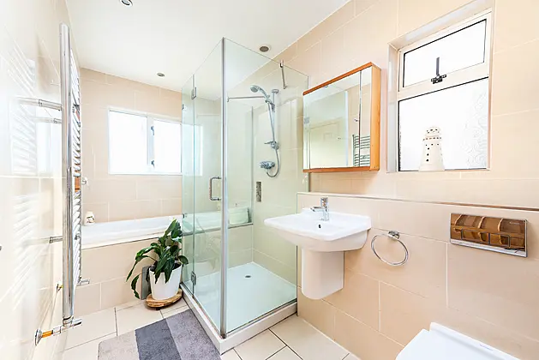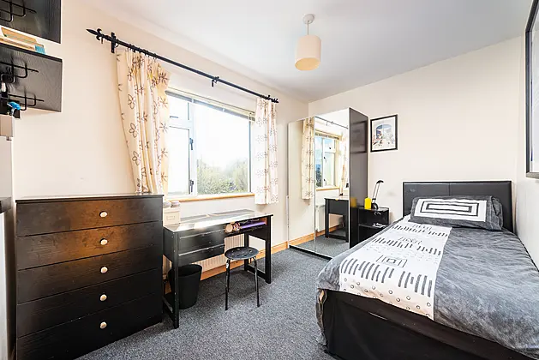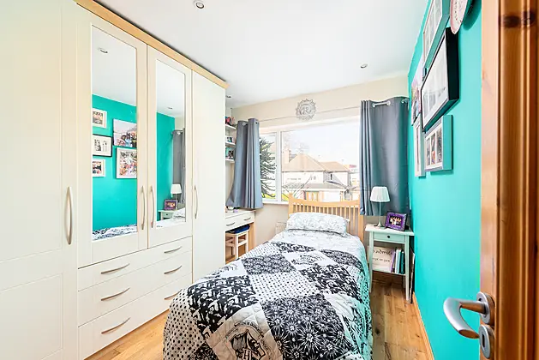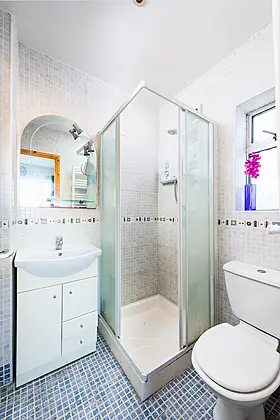Key Details
- BER
- BER No.
- 111979332
- BER EPI
- 338.69
- Property Type
- House
- New Build
- No
- Aspect
- South West
- Parking
- Off Street
- Transport Links
- Dublin Bus 2 Min Walk | 15, 49, 65, 54A, 75, 17
Features
- Gas Fired Central Heating System
- Quiet, Convenient Cul-De-Sac Location
- Sunny South West Facing Rear Garden
- Fitted Carpets, Curtains & Blinds Included
- Landscaped Rear Garden
- Plumbed Block Built Garden Shed To Rear
- Large Attic, Floored With 2 x Velux
- Templeogue Village | 5 Min Walk
- Rathfarnham Shopping Centre | 5 Min Walk
- Terenure | 1.5km
- Saint Stephen's Green | 5.5km
- M50 Junction 11 | 2.5km
Description
Moovingo is delighted to present 30 Springfield Road to the market.
An ornate leaded stained glass panelled hall door leads into this fine five bedroom, part red brick bay window semi-detached family home with lots to offer and plenty of potential. Built in the 1960s it has been extended and upgraded in 2003 offering generous bright family accommodation extending to 162 sq.m (1,745 sq.ft.), The property is further complimented with a spacious raised Indian sandstone patio and sunny south west facing back garden. Off street parking, front garden with feature monkey puzzle tree, side entrance and block built garden shed add to the picture.
ACCOMODATION
Entrance Hall. 2.3m x 5.3m (7’6” x 17’6”). Tiled floor, understairs storage.
Sitting/Dining Room. 9.15m x 3.65m (30’1” x 12’0”). Solid Oak floors, feature white sandstone fireplace, polished marble hearth, with gas coal effect open fire. Sliding French door to patio.
Kitchen / Breakfastroom. 5.15m x 3.3m (16’11” x 10’10”). Kitchen fitted with generous array of cream wall and floor units, ample worktops, sink unit, plumbed for dishwasher, extractor fan and hood. Hot press, central heating boiler, built in radio. Centre island divides to breakfast area, sliding French door to patio and back garden.
Patio. 4.7m x 4.9m (15’5” x 16’1”) Walled and raised Indian sandstone with steps leading to garden. Ideal for outdoor entertaining.
TV Room/Study. 5.15m X 2.73m (16’11” x 8’11”) Solid oak floors and built in desk.
First Floor
Landing, with pull down ladder to large bright attic with two velux windows, partly floored (ideal for conversion).
Bedroom 1. 3.7m x 4.4m (12’2” x 14’5”). Full wall with extensive array of built in wardrobes, drawers and mirrors. TV point.
Bedroom 2. 4.0m x 3.7m (13’2” x 12’3” ) Built in corner wardrobe and desk.
Bedroom 3. 2.9m x 2.55m (9’6” x 8’4”) Built in wardrobe and desk. Built in bed with storage under.
Bedroom 4. 3.42m x 2.45m (11’3” x 8’1” ).
Bedroom 5. 3.2m x 2.65m (10’6” x 8’8”) Built in Wardrobes, with mirrors, drawers and dressing table. Door to shared:
Shower en suite. Tiled walls and floor, Triton instant electric shower unit, whb and vanity unity, w.c, extractor fan.
Bathroom. Tiled floors and walls, separate glazed bespoke power shower, separate bath, whb and wc, extractor fan.
Outside
Front garden with railings, wall and hedging front and side offering screening together with distinctive mature monkey puzzle tree. Off street parking. Shared side entrance to sunny south west facing walled back garden 12.25m (40’2”), with patio, raised borders and tall hedging offering seclusion. Block built garden shed 3.7m x 1.65m (12’3”x 5’6” ) with washing machine and tap.
Read LessArea Info
Ideally located in this small quiet cul-de-sac just off Templeogue Road there are a host of local amenities on its door step. Bushy Park, the Dodder walk and Rathfarnham shopping centre are at a two minute walk away and within a short stroll are Templeogue, Rathfarnham and Terenure villages. Easy access to Dublin City Centre (less than 7km away) and surrounding areas is well serviced with the 15,15B, 49, 65, 54A, 75, 17 and 150 bus routes, whilst the M50 is located only a short distance away offering access to the motorway network and Dublin Airport is within a 25 minute drive.
This ideal 5 bedroom family home is positioned conveniently to an excellent range of both primary and secondary schools, including, St Pius X, Presentation, St Joseph's, Our Lady’s, Terenure College, Templeogue College, The High School and St Mary's College. Further recreational and sporting facilities include, Templeogue Tennis Club, 2 swimming pools, St Mary's and Terenure Rugby Clubs, Synge Street Templeogue, Faughs and St Judes GAA clubs and Grange and Castle Golf Clubs.
Disclaimer: Any intending purchaser(s) shall accept that no statement, description or measurement contained in advertisement or any other document or published by the vendor or by Moovingo, in respect of the premises shall constitute a representation inducing the purchaser(s) to enter into any contract for sale, or any warranty forming part of any such contract for sale. Any such statement, description or measurement, whether in writing or in oral form, given by the vendor, or by Moovingo, are for illustration purposes only and are not to be taken as matters of fact. Any intending purchaser(s) shall satisfy themselves by inspection, survey or otherwise as to the correctness of same. No omission, misstatement, misdescription, incorrect measurement or error of any description, whether given orally or in any written form by the vendor or by Moovingo, shall give rise to any claim for compensation against the vendor or against Moovingo. Any intending purchaser(s) are deemed to fully satisfy themselves in relation to all such matters. Read Less