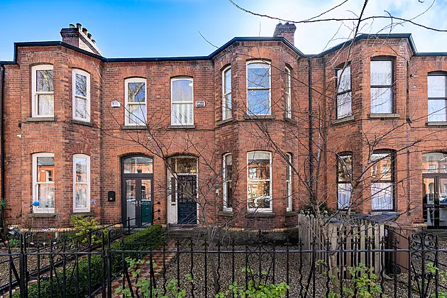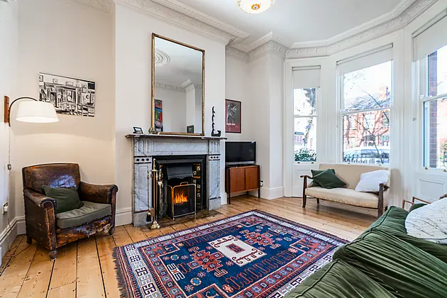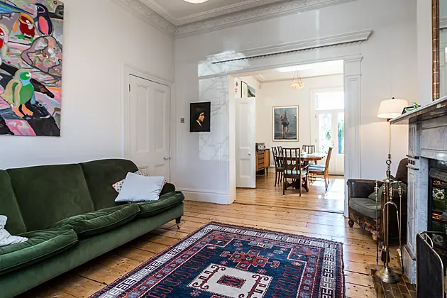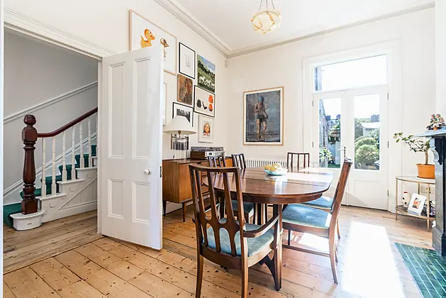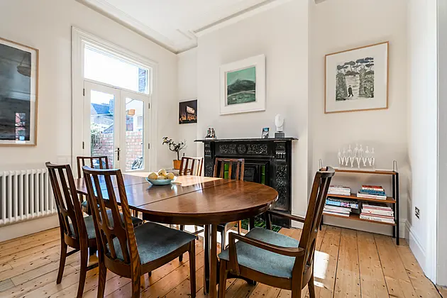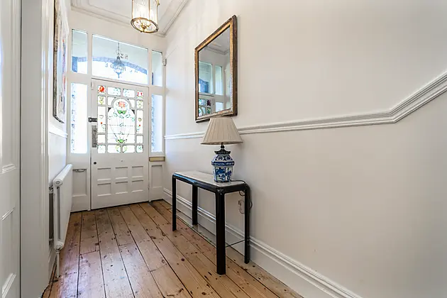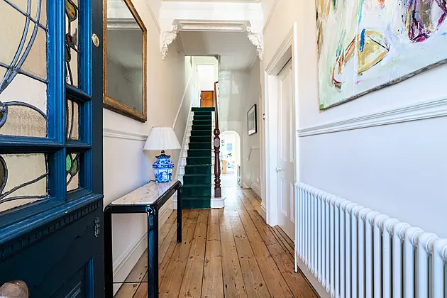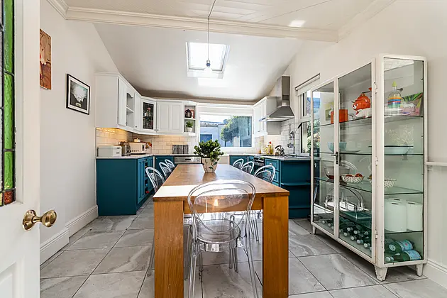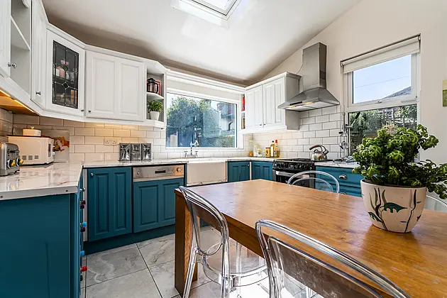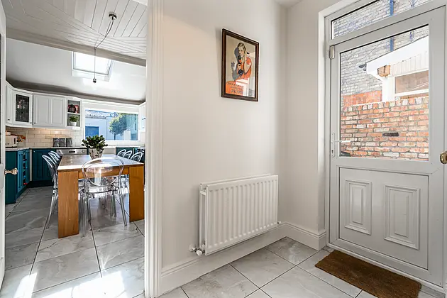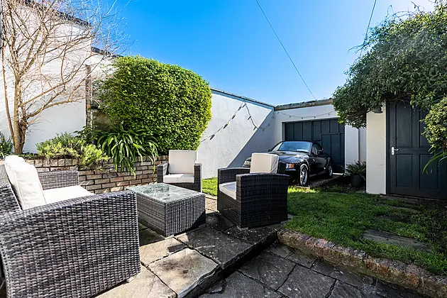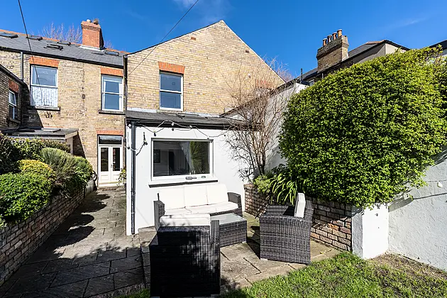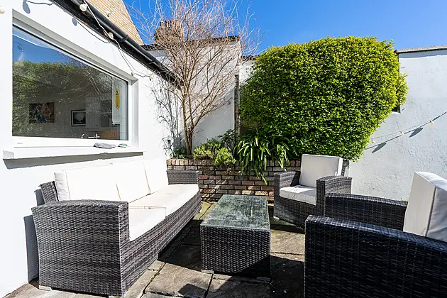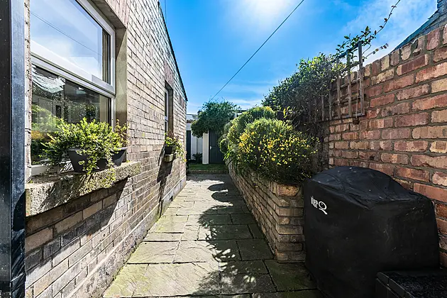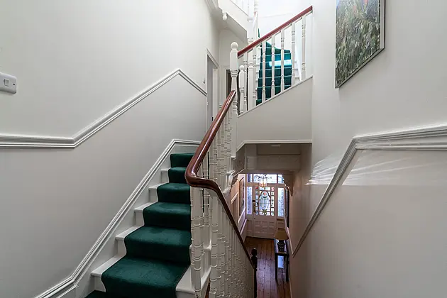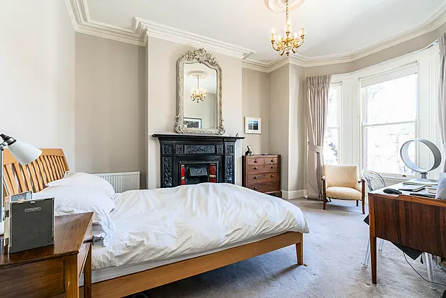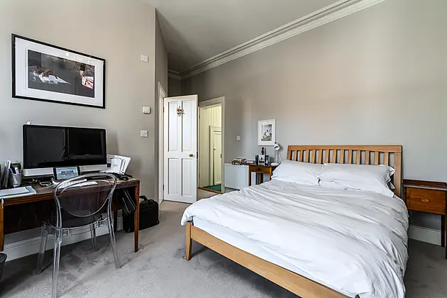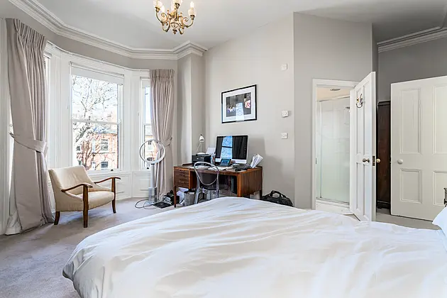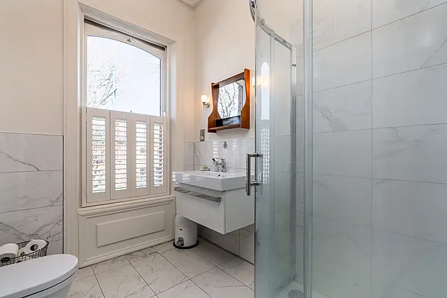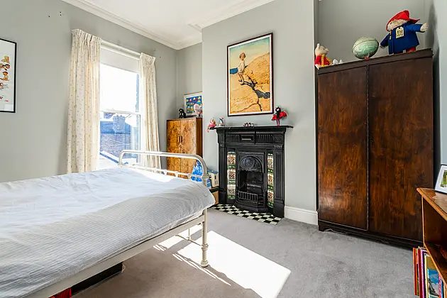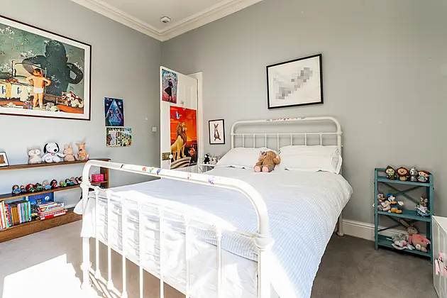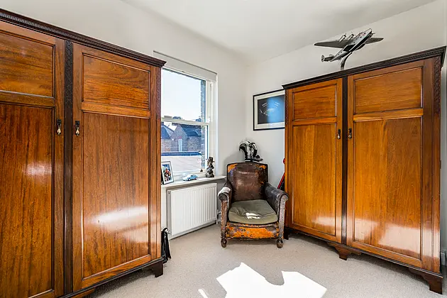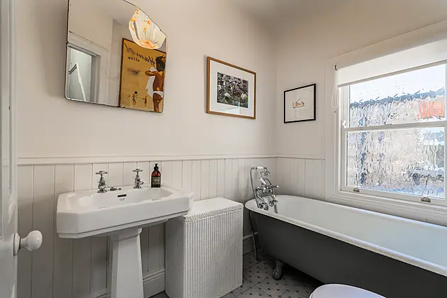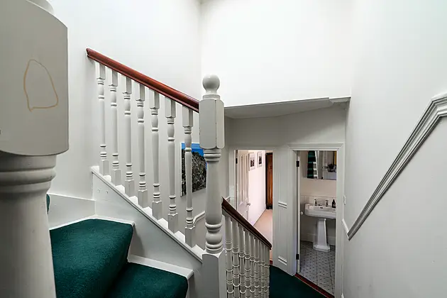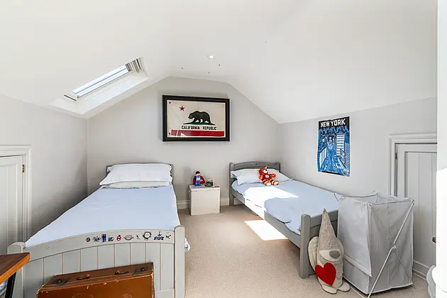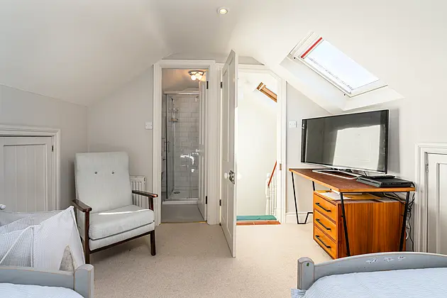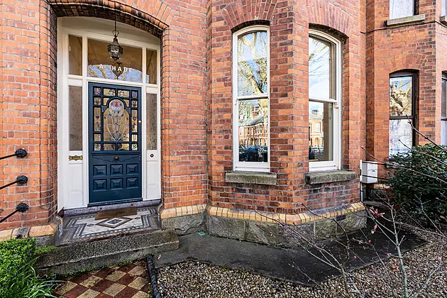Key Details
- BER
- BER No.
- 106162407
- BER EPI
- 208.66
- Heating Type
- Gas
- Property Type
- House
- New Build
- No
- Aspect
- South
- Parking
- On & Off Street
- Transport Links
- Rialto Luas | 4 Min Walk
Features
- Stunning Victorian Red Brick
- Refurbished & Extended To Exceptional Standard
- Many Period Features Intact
- Rear Vehicular Access
- South Facing Rear Garden
- PP To Extend At Ground & 1st + Dormer | 3199/18
- Bespoke Windows
- Impressive C3 BER
- Phoenix Park | 1.4km
- Rialto Luas | 4 Min Walk
- St James's Hospital | 2 Min Walk
- Dublin City Centre | 30 Min Walk
Description
Moovingo is proud to introduce 531 South Circular Road to the market, a most attractive terraced 3 bedroom Victorian residence; a truly beautiful family home located on the highly popular tree-lined South Circular Road . Enjoying beautiful period detailing and modern, luxurious interiors, this is a really special property that has been tirelessly refurbished and modernised from top to toe.
Behind its classical red brick exterior, No.531 seamlessly combines old with new in a striking fashion through great care, attention to detail and 21st century craftsmanship. This stunning home has been designed with everyday practical living in mind for the modern family with many contemporary touches throughout. A beautiful stained glass door leads to an elegant entrance hall. Two interconnecting reception rooms ideal for entertaining on a grand scale are separated by sliding doors while a box bay window floods this space with natural sunlight. A stunning kitchen and dining area features to the rear leading to the private and sunny south facing rear garden and patio. A guest w.c. and utility room complete the ground floor accommodation. Upstairs you will find 3 bedrooms (Principal bedroom with an ensuite bathroom) and a family bathroom. The attic has been cleverly converted to add that extra room ideal as a bedroom or study complete with a fully tiled shower room.
The rear garden has been designed with low maintenance in mind with well-stocked flower beds, private patio area and a purpose built shed for storage. There is also private rear lane access via Mayfield Road.
This property comes with the benefit of a granted planning permission application from 2018 (3199/18) for 'the construction of extensions at ground floor level (16m2) and first floor level (12m2) to the rear of the existing dwelling, dormer extension (4m2) to rear of existing attic room, garden shed (8m2), new velux roof-lights and modifications to existing window openings and new window openings in existing first floor return to rear'
Sure to be of appeal to a wide variety of purchasers, No.531 has it all location, space, charm and endless appeal. Viewing is strongly recommended.
Entrance Hall Original timber flooring, picture rail, ceiling rose and ceiling coving.
Reception Room Original timber flooring, picture rail, ceiling rose and ceiling coving. Bay Window and original sliding doors connecting to the dining room.
Dining Room Original fireplace with emerad green tile, original timber flooring, picture rail, ceiling rose and ceiling coving.
WC Tiled floor, WC and wash-hand basin.
Utility Room Tiled floor & plumbed for washing machine.
Kitchen Tiled floor, tiled splashback, wall & floor units aand velix window.
Bedroom 1 Carpet flooring, orginal fireplace, bay window and ceiling coving.
En-Suite Tiled floor & partly-tiled walls, rain shower and heated towel rail.
Bedroom 2 Carpet flooring, original fireplace.
Bedroom 3 Carpet flooring.
Bathroom Tiled floor with Victorian bathtub.
Attic Carpet flooring, two velux windows with eaves storage. Currently in use as a bedroom.
En-Suite Tike floor, metro wall tikes and shower.
Read LessArea Info
The location of this home is fantastic being within just a short stroll of a wealth of amenities both social and essential including an abundance of shops, bars and restaurants. The discerning purchaser would also be in close proximity to St James s Hospital, the new Children s Hospital site and a selection of Dublin Bus Routes, Luas and Heuston Station, and many of the city s main business headquarters around St. Stephens Green and the IFSC.
Disclaimer: Any intending purchaser(s) shall accept that no statement, description or measurement contained in advertisement or any other document or published by the vendor or by Moovingo, in respect of the premises shall constitute a representation inducing the purchaser(s) to enter into any contract for sale, or any warranty forming part of any such contract for sale. Any such statement, description or measurement, whether in writing or in oral form, given by the vendor, or by Moovingo, are for illustration purposes only and are not to be taken as matters of fact. Any intending purchaser(s) shall satisfy themselves by inspection, survey or otherwise as to the correctness of same. No omission, misstatement, misdescription, incorrect measurement or error of any description, whether given orally or in any written form by the vendor or by Moovingo, shall give rise to any claim for compensation against the vendor or against Moovingo. Any intending purchaser(s) are deemed to fully satisfy themselves in relation to all such matters. Read Less